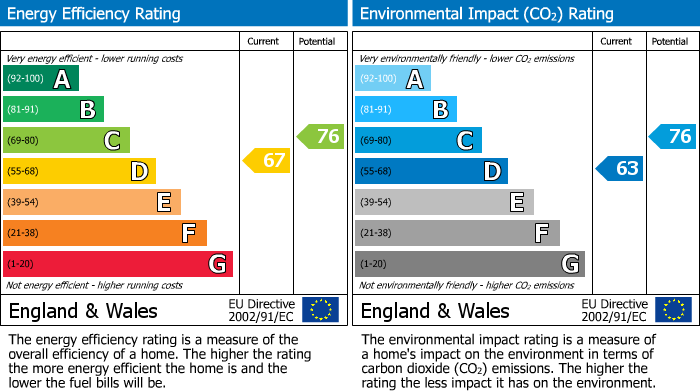Nestled in the highly sought-after neighbourhood of Stanmore, this charming semi-detached house exudes traditional character and warmth. Perfect for families, the property offers three well-appointed bedrooms, a spacious living area, and a beautifully landscaped garden that enhances its appeal.
The ground floor features a generous living area filled with natural light, providing an inviting space for family gatherings or relaxing evenings. The well-designed kitchen offers ample storage and modern appliances, making meal preparation a delight. Adjacent to the kitchen is the dining area, which overlooks the stunning rear garden, providing a serene backdrop for meals and entertaining.
Upstairs, you’ll find three comfortable bedrooms, each thoughtfully designed to maximize space and light. The master bedroom is particularly spacious, offering a peaceful retreat after a long day. The additional bedrooms are versatile, ideal for children, guests, or a home office.
One of the standout features of this property is its massive potential to extend (subject to planning permission). Whether you’re looking to create additional living space, a larger kitchen, or extra bedrooms, this home offers the flexibility to grow with your family’s needs. The garage to the side of the property also adds further possibilities for expansion or storage.
The exterior of the property is equally impressive, with a beautifully landscaped garden that provides a private oasis for relaxation or entertaining. The garden is perfect for summer barbecues, outdoor dining, or simply enjoying the tranquillity of your surroundings.
The property’s location is ideal, offering the perfect balance of convenience and tranquillity. Excellent transport links are just moments away, providing easy access to Central London and beyond. Stanmore’s vibrant town centre, with its trendy cafes, boutique shops, and essential amenities, is just a stone’s throw away. Families will also appreciate the proximity to well-regarded schools, parks, and recreational facilities.
In summary, this delightful house combines traditional charm with modern convenience, making it an ideal family home with room to grow.
Don’t miss out on the opportunity to make this beautiful property your new home—contact us today to arrange a viewing!
Verified Material Information
Asking price: Offers in excess of £700,000
Council tax band: E
Council tax annual charge: £2794.39 a year (£232.87 a month)
Tenure: Freehold
Property type: House
Property construction: Standard form
Number and types of room: 3 bedrooms, 1 bathroom, 2 receptions
Electricity supply: Mains electricity
Solar Panels: No
Other electricity sources: No
Water supply: Mains water supply
Sewerage: Sustainable Drainage System
Heating: Central heating
Heating features: Double glazing
Broadband: FTTP (Fibre to the Premises)
Mobile coverage: O2 - Excellent, Vodafone - Excellent, Three - Excellent, EE - Excellent
Parking: Driveway
Building safety issues: No
Restrictions - Listed Building: No
Restrictions - Conservation Area: No
Restrictions - Tree Preservation Orders: None
Public right of way: No
Long-term flood risk: No
Coastal erosion risk: No
Planning permission issues: No
Accessibility and adaptations: Level access
Coal mining area: No
Non-coal mining area: Yes
Energy Performance rating: D
All information is provided without warranty. Contains HM Land Registry data © Crown copyright and database right 2021. This data is licensed under the Open Government Licence v3.0.
The information contained is intended to help you decide whether the property is suitable for you. You should verify any answers which are important to you with your property lawyer or surveyor or ask for quotes from the appropriate trade experts: builder, plumber, electrician, damp, and timber expert.
