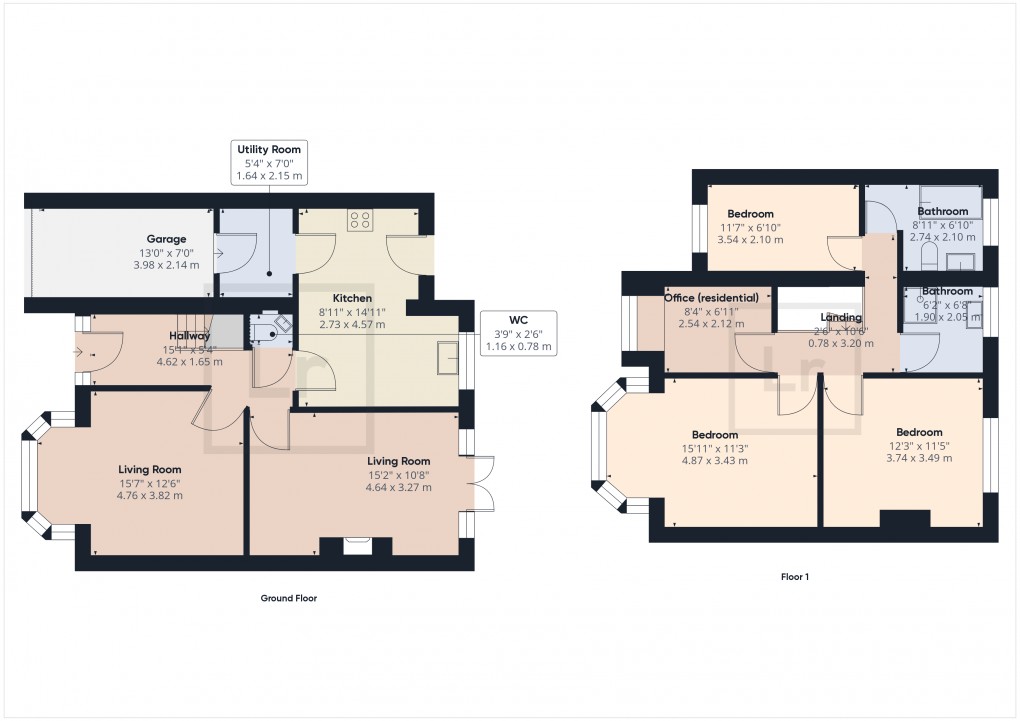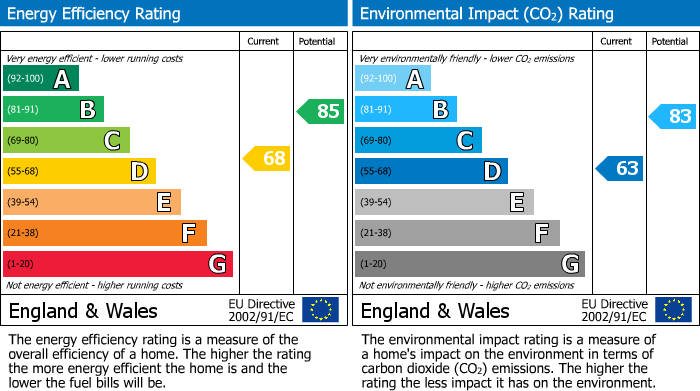About the property:
We are pleased to offer this delightful four-bedroom semi-detached house with scope to extend (stpp.) Ideal for families looking to move to a home in a sought after location.
Boasting a contemporary fitted kitchen/diner complete with a range cooker, modern appliances and plenty of work surfaces. There is also a convenient utility room with access to the garage. Step outside to discover the picturesque rear garden, adorned with mature shrubs, bushes, and flowers, as well as a patio area and well-maintained lawn. Upstairs, the master bedroom features a large bay window, flooding the room with natural light, while three additional generously sized bedrooms offer ample space for the family. The property also includes a family bathroom and an extra shower room. An integral garage and driveway provide secure off-road parking. Ideally located near local amenities, schools, and transport links, this property offers a perfect blend of comfort and practicality for modern family living.
Amenities:
Lulworth Drive is within easy reach of Pinner High Street, with its variety of restaurants, cafés, bars and shopping areas are within walking distance. Some of the areas popular schools are close by including Cannon Lane and Pinner High.
Verified Material Information:
London Borough of Harrow
Council tax band: E
Yearly cost £2794.40
Energy Performance rating: D
Tenure: Freehold
Supplier Information:
Property construction: Standard form
Electricity supply: Mains electricity
Solar Panels: No
Other electricity sources: No
Water supply: Mains water supply
Sewerage: Mains
Heating: Central heating
Heating features: Double glazing
Broadband & Mobile Coverage:
Broadband: FTTP (Fibre to the Premises)
Mobile coverage: O2 - Excellent, Vodafone - Excellent, Three - Excellent, EE - Excellent
Additional information:
Parking: Garage, Driveway, and On Street
Building safety issues: No
Restrictions - Listed Building: No
Restrictions - Conservation Area: No
Restrictions - Tree Preservation Orders: None
Public right of way: No
Long-term flood risk: Yes
Coastal erosion risk: No
Planning permission issues: No
Accessibility and adaptations: None
Coal mining area: No
Non-coal mining area: Yes
All information is provided without warranty. Contains HM Land Registry data © Crown copyright and database right 2021. This data is licensed under the Open Government Licence v3.0.
The information contained is intended to help you decide whether the property is suitable for you. You should verify any answers which are important to you with your property lawyer or surveyor or ask for quotes from the appropriate trade experts: builder, plumber, electrician, damp, and timber expert.

