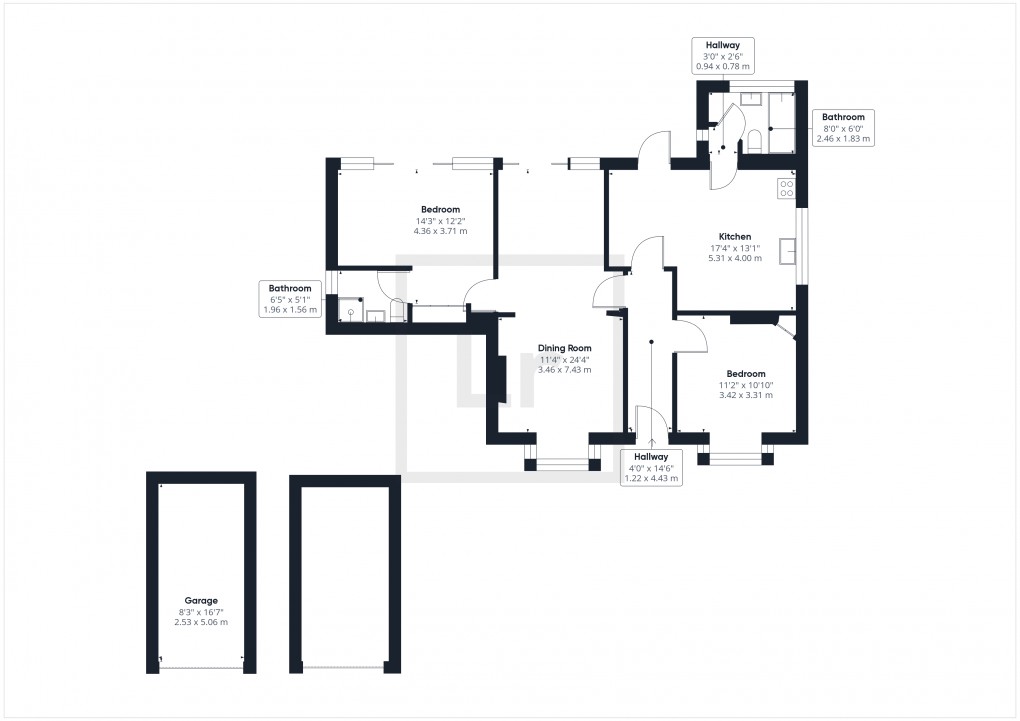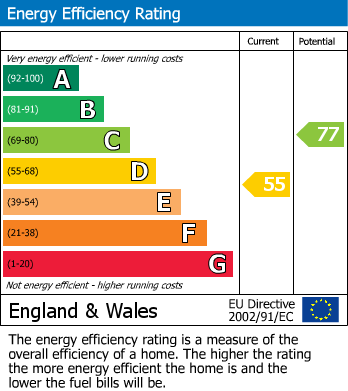About the property:
Nestled away on a secluded private road the property has stunning, picturesque view to the left and rear. This delightful, detached two double bedroom bungalow providing over 900sqft of living accommodation. This substantial plot (22m X 21m) would be an ideal investment opportunity for those seeking to re develop this site with an impressive new scheme subject to planning permission.
(No option agreement is available at vendors request)
Viewings easily arranged however strictly by appointment only.
Location:
The property is conveniently located, just a few minute’s walk from South Ruislip Central/Mainline station and the local shops, as well as Sainsburys, Asda and the ‘Old Dairy’ complex. The A40/M40, M25 road network is just a couple of minute’s drive from the property, providing quick access to London and the Home Counties. There are a number of well-regarded schools including St Swithun Wells & Queensmead.
Verified Material Information:
London Borough of Hillingdon
Council tax band: F
Council tax annual charge: £2692.31 a year (£224.36 a month)
Energy Performance rating: F
Tenure: Freehold
Property construction: Standard form
Electricity supply: Mains electricity
Solar Panels: No
Other electricity sources: No
Water supply: Mains water supply
Sewerage: Mains
Heating: Central heating
Heating features: None
Broadband: FTTP (Fibre to the Premises)
Mobile coverage: O2 - Excellent, Vodafone - Excellent, Three - Excellent, EE - Excellent
Parking: Garage and Private
Building safety issues: No
Restrictions - Listed Building: No
Restrictions - Conservation Area: No
Restrictions - Tree Preservation Orders: Yes
Public right of way: No
Long-term flood risk: Yes
Coastal erosion risk: No
Planning permission issues: No
Accessibility and adaptations: None
Coal mining area: No
Non-coal mining area: Yes
All information is provided without warranty. Contains HM Land Registry data © Crown copyright and database right 2021. This data is licensed under the Open Government Licence v3.0.
The information contained is intended to help you decide whether the property is suitable for you. You should verify any answers which are important to you with your property lawyer or surveyor or ask for quotes from the appropriate trade experts: builder, plumber, electrician, damp, and timber expert.

