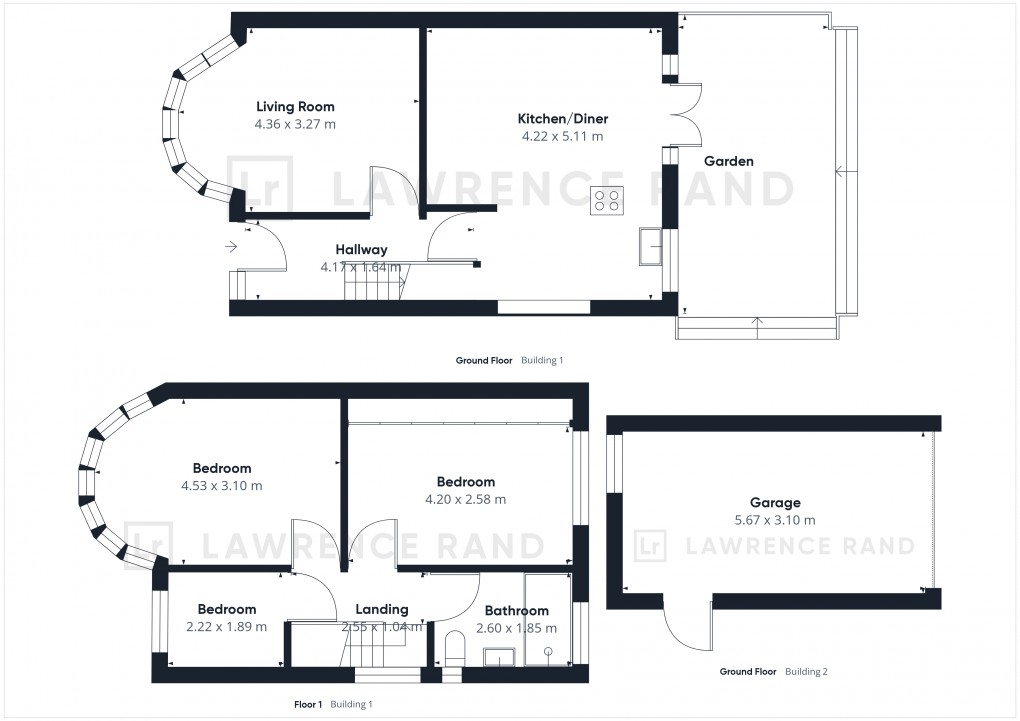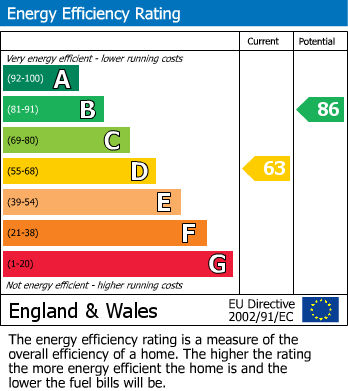Offering generously sized living accommodation set over two floors this lovely three bedroom end of terrace house is ideal for the growing family. Within the catchment area to some of the areas sought after schools local amenities.
The accommodation comprises of, a welcoming entrance hallway with doors to the ground floor rooms and stairs leading to the first floor. The kitchen/diner has a range of wall and base units, ample work surface, space for appliances as well as space for a dining table and chairs and attractive engineered wood flooring throughout. French doors open out to a lovely garden.
The living room has a large front aspect bay window flooding the room with plenty of natural light and attractive wood flooring.
The south-westerly facing garden has been landscaped and has a decked area adjacent from the property perfect for outdoor entertaining in the summer months.
Upstairs, there are three bedrooms, two doubles and a good sized single with both of the doubles boasting fitted wardrobes. The newly fitted modern family shower room is fully tiled and consists of a vanity wash hand basin a walk in shower and a wc.
The front of the property has a garden area with pathway leading to the property, there is also a full length garage to the rear with side gate access and an additional area for a small table and chairs.
Location:
Cannon Lane is close to the amenities of Pinner High Street and Pinner Station. The green open spaces of Pinner Village Gardens and Cannon Lane and Pinner High are within easy reach. Pinner underground station on the Metropolitan Line is only a short walk away as is Eastcote on the Piccadilly Line.
Verified Material Information:
Energy Performance rating: D
Council tax band: E
Council tax annual charge: £2794.39 a year (£232.87 a month)
Tenure: Freehold
Property construction: Standard form
Suppliers:
Electricity supply: Mains electricity
Solar Panels: No
Other electricity sources: No
Water supply: Mains water supply
Sewerage: Mains
Heating: Central heating
Heating features: None
Broadband & mobile coverage:
Broadband: FTTP (Fibre to the Premises)
Mobile coverage: O2 - Excellent, Vodafone - Excellent, Three - Excellent, EE - Excellent
Additional information:
Building safety issues: No
Restrictions - Listed Building: No
Restrictions - Conservation Area: No
Restrictions - Tree Preservation Orders: None
Public right of way: No
Long-term flood risk: No
Coastal erosion risk: No
Planning permission issues: No
Accessibility and adaptations: None
Coal mining area: No
Non-coal mining area: Yes
All information is provided without warranty. Contains HM Land Registry data © Crown copyright and database right 2021. This data is licensed under the Open Government Licence v3.0.
The information contained is intended to help you decide whether the property is suitable for you. You should verify any answers which are important to you with your property lawyer or surveyor or ask for quotes from the appropriate trade experts: builder, plumber, electrician, damp, and timber expert.

